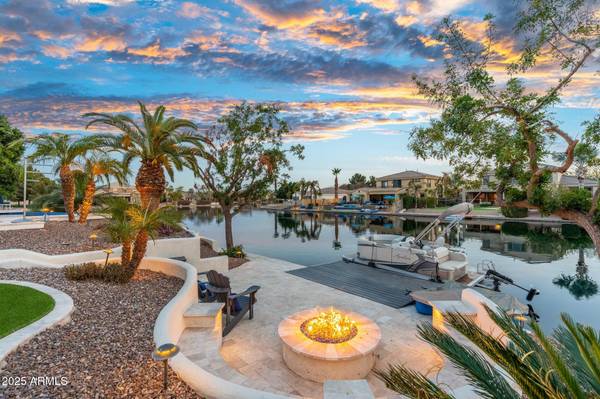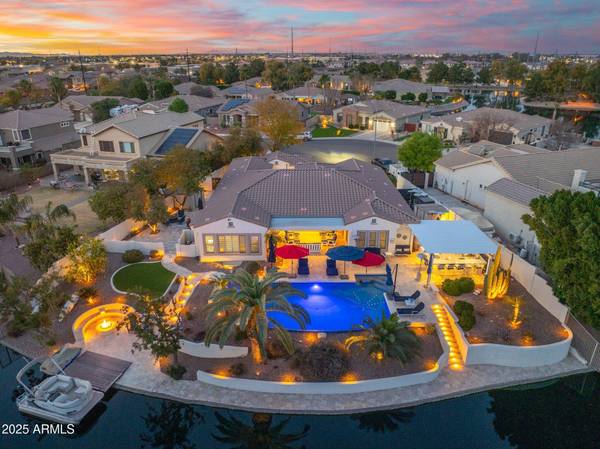UPDATED:
02/15/2025 06:10 PM
Key Details
Property Type Single Family Home
Sub Type Single Family - Detached
Listing Status Active
Purchase Type For Sale
Square Footage 3,793 sqft
Price per Sqft $408
Subdivision Pinelake Estates
MLS Listing ID 6820642
Bedrooms 4
HOA Fees $425/qua
HOA Y/N Yes
Originating Board Arizona Regional Multiple Listing Service (ARMLS)
Year Built 2003
Annual Tax Amount $5,454
Tax Year 2024
Lot Size 0.339 Acres
Acres 0.34
Property Sub-Type Single Family - Detached
Property Description
OUTSTANDING LOCATION!!! 3 Minutes to the Award Winning Ocotillo Troon Golf Course !! Located in the Nationally Ranked Chandler School District, Hamilton High School, Chandler Traditional Academy Elementary School, Ira Fulton and Basis Elementary! Close to Intel, Orbital, Freeways, Swanky Restaurants, Shopping, & Entertainment, Theater, the UPSCALE Village Workout Facility!! Fantastic Opportunity to own a Dream Home! Great find!! Great Location!
This meticulously upgraded home has been transformed with exceptional attention to every detail ~Upgrades include:
2016:
- New flooring throughout the house, carpet downstairs and new baseboards.
- Every fixture and ceiling fan was replaced.
- New custom kitchen cabinets with beautiful upper and lower moldings.
- High end appliances including wine cooler and ice maker. Granite tops were used on top.
2017:
-New laundry room with custom cabinets to match and granite tops.
-New Shutters on every window.
2019:
- All windows were replaced with Milgard windows.
- New interior painting.
- Master bath was redone with custom shower and granite tops.
- Shower has the U by Moen which works with Alexa.
- New large closet.
- All other bathrooms were redone custom with all new cabinets and granite countertops.
2020:
- New exercise room downstairs with expensive flooring and jigh end equipment.
2023:
- Patio was extended approx. 10ft.
- New Arcadia door was installed (opens all the way).
Backyard upgrades:
- A window from the kitchen was removed and put in French door leading to the patio.
- A Dock was installed with a beautiful landscaped yard on that side with fire pit and seating area.
- New pavers everywhere
- Pool was redone in 2024, with new heater and also the Hayward omni-Logic (which makes it a smart pool and spa) with changing lighting colors.
- BBQ by Twin Eagle with an island and top off with a solera electronic opening roof.
- The BBQ island has a spice rack, storage doors, sink, cutting board, blender, ice chest, refrigerator and built in garbage cans and drawers.
- Pavers also by the lake
- Flower box in the front of the house with paver walk ways.
- Water fall on the front porch seating area.
- 100 lights throughout the yard to make this look fabulous!
2024:
- New 10K mister system with misters over the patio and the BBW island.
- Premium Misters also on the side of the pool.
- 3 rack systems in the garage
- Custom RV Gate and small gate.
Location
State AZ
County Maricopa
Community Pinelake Estates
Direction E on Chandler Heights, N on Pinelake Way, W on San Carlos, N on Exeter, E on Lynx,N on Virginia, W on Mead, N on Exeter, E on Canyon, N Virginia, W Horseshoe, N Exeter, E. Coconino.
Rooms
Other Rooms Family Room
Basement Finished, Partial
Master Bedroom Split
Den/Bedroom Plus 5
Separate Den/Office Y
Interior
Interior Features Eat-in Kitchen, Breakfast Bar, Drink Wtr Filter Sys, Wet Bar, Kitchen Island, Pantry, Double Vanity, Full Bth Master Bdrm, Separate Shwr & Tub, Tub with Jets, High Speed Internet, Granite Counters
Heating Electric, Natural Gas
Cooling Ceiling Fan(s), Programmable Thmstat, Refrigeration
Flooring Carpet, Tile
Fireplaces Number No Fireplace
Fireplaces Type None
Fireplace No
Window Features Dual Pane,Low-E,Tinted Windows
SPA Heated,Private
Exterior
Exterior Feature Covered Patio(s), Playground, Private Yard, Built-in Barbecue
Parking Features Attch'd Gar Cabinets, Dir Entry frm Garage, Electric Door Opener, Extnded Lngth Garage, Over Height Garage, RV Gate, Side Vehicle Entry
Garage Spaces 3.0
Garage Description 3.0
Fence Block, Wrought Iron
Pool Play Pool, Heated, Private
Community Features Lake Subdivision, Biking/Walking Path
Amenities Available FHA Approved Prjct, Management, Rental OK (See Rmks), VA Approved Prjct
View Mountain(s)
Roof Type Tile
Accessibility Accessible Door 32in+ Wide, Zero-Grade Entry, Remote Devices, Mltpl Entries/Exits, Lever Handles, Hard/Low Nap Floors, Exterior Curb Cuts, Bath Lever Faucets, Bath 60in Trning Rad, Accessible Hallway(s), Accessible Closets, Accessible Kitchen
Private Pool Yes
Building
Lot Description Waterfront Lot, Sprinklers In Rear, Sprinklers In Front, Cul-De-Sac, Gravel/Stone Front, Gravel/Stone Back, Grass Back, Auto Timer H2O Front, Auto Timer H2O Back
Story 1
Builder Name DR Horton
Sewer Public Sewer
Water City Water
Structure Type Covered Patio(s),Playground,Private Yard,Built-in Barbecue
New Construction No
Schools
Elementary Schools Ira A. Fulton Elementary
Middle Schools Santan Junior High School
High Schools Hamilton High School
School District Chandler Unified District #80
Others
HOA Name Pinelake Estates
HOA Fee Include Maintenance Grounds
Senior Community No
Tax ID 303-46-207
Ownership Fee Simple
Acceptable Financing Conventional, VA Loan
Horse Property N
Listing Terms Conventional, VA Loan

Copyright 2025 Arizona Regional Multiple Listing Service, Inc. All rights reserved.




