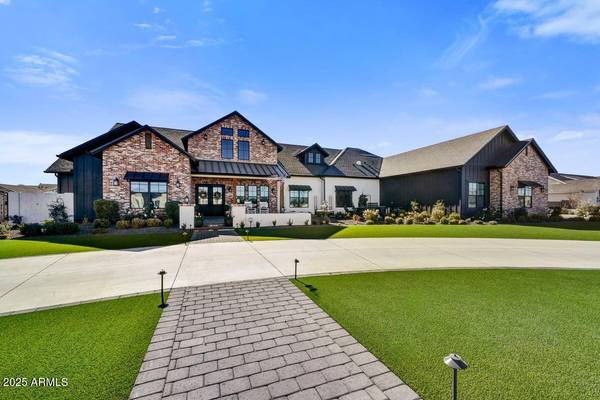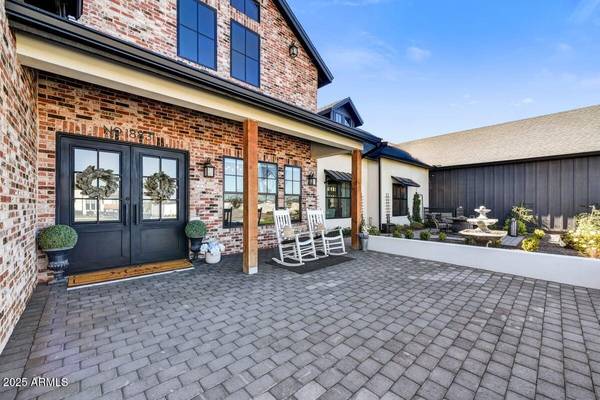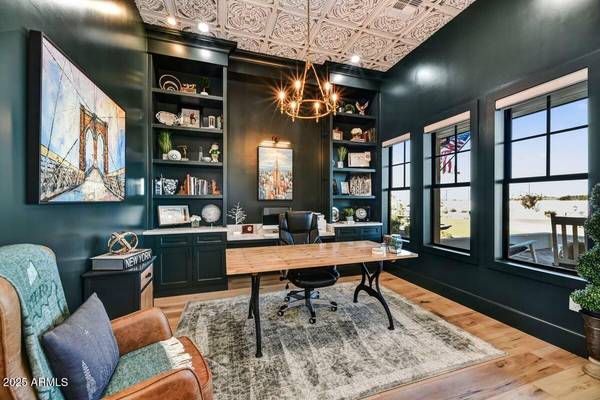UPDATED:
02/15/2025 01:29 AM
Key Details
Property Type Single Family Home
Sub Type Single Family - Detached
Listing Status Active
Purchase Type For Sale
Square Footage 4,068 sqft
Price per Sqft $516
Subdivision Citrus Heights
MLS Listing ID 6811590
Style Other (See Remarks)
Bedrooms 4
HOA Y/N No
Originating Board Arizona Regional Multiple Listing Service (ARMLS)
Year Built 2022
Annual Tax Amount $5,427
Tax Year 2024
Lot Size 1.006 Acres
Acres 1.01
Property Sub-Type Single Family - Detached
Property Description
Gas stub has been added for a home generator. There is space for animals, citrus and fruit trees, and the future flourishing gardens add a touch of natural beauty to the meticulously French Country landscaped grounds. Views of San Tan Mountain provide a picturesque backdrop to this idyllic setting. The perfect setup for the sports enthusiast with a par-3 golf hole with two tee boxes and a 4-hole putting green, a built-in trampoline, and a large turf area for soccer, other sports, or a playground.
Location
State AZ
County Maricopa
Community Citrus Heights
Direction From Power Rd head East on Riggs to Mandarin on South Side. Turn right onto (paved) Mandarin road to Augusta. Turn left on Augusta Road to home at18831 E. Augusta Rd. on Right.
Rooms
Other Rooms Great Room, BonusGame Room
Master Bedroom Split
Den/Bedroom Plus 6
Separate Den/Office Y
Interior
Interior Features Eat-in Kitchen, Breakfast Bar, 9+ Flat Ceilings, Central Vacuum, Drink Wtr Filter Sys, No Interior Steps, Vaulted Ceiling(s), Kitchen Island, Pantry, Bidet, Double Vanity, Full Bth Master Bdrm, Separate Shwr & Tub, High Speed Internet
Heating Mini Split, See Remarks, Electric
Cooling Ceiling Fan(s), ENERGY STAR Qualified Equipment, Mini Split, Programmable Thmstat, Refrigeration
Flooring Carpet, Vinyl, Tile
Fireplaces Type 2 Fireplace, Living Room, Master Bedroom
Fireplace Yes
Window Features Dual Pane,ENERGY STAR Qualified Windows,Vinyl Frame
SPA None
Laundry WshrDry HookUp Only
Exterior
Exterior Feature Circular Drive, Covered Patio(s), Playground, Patio, Private Street(s), Storage
Parking Features Dir Entry frm Garage, Electric Door Opener, Extnded Lngth Garage, Temp Controlled, Electric Vehicle Charging Station(s)
Garage Spaces 4.0
Garage Description 4.0
Fence Block
Pool None
Landscape Description Irrigation Back
Community Features Playground, Biking/Walking Path
Amenities Available None
View Mountain(s)
Roof Type Composition
Private Pool No
Building
Lot Description Sprinklers In Rear, Sprinklers In Front, Synthetic Grass Frnt, Synthetic Grass Back, Auto Timer H2O Front, Auto Timer H2O Back, Irrigation Back
Story 1
Builder Name OWNER/CONTRACTOR
Sewer Septic Tank
Water Pvt Water Company
Architectural Style Other (See Remarks)
Structure Type Circular Drive,Covered Patio(s),Playground,Patio,Private Street(s),Storage
New Construction No
Schools
Elementary Schools Dr. Gary And Annette Auxier Elementary School
Middle Schools Dr. Camille Casteel High School
High Schools Dr. Camille Casteel High School
School District Chandler Unified District #80
Others
HOA Fee Include No Fees
Senior Community No
Tax ID 304-89-962-B
Ownership Fee Simple
Acceptable Financing Conventional
Horse Property Y
Listing Terms Conventional
Virtual Tour https://vimeo.com/1053167352

Copyright 2025 Arizona Regional Multiple Listing Service, Inc. All rights reserved.




