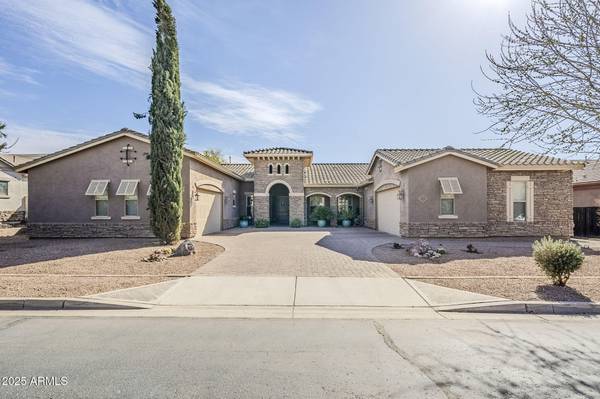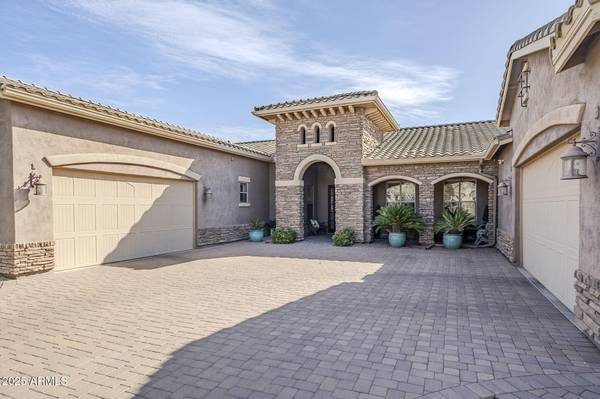UPDATED:
02/14/2025 02:23 AM
Key Details
Property Type Single Family Home
Sub Type Single Family - Detached
Listing Status Active
Purchase Type For Sale
Square Footage 3,868 sqft
Price per Sqft $245
Subdivision Montelena
MLS Listing ID 6820526
Style Santa Barbara/Tuscan
Bedrooms 4
HOA Fees $252/mo
HOA Y/N Yes
Originating Board Arizona Regional Multiple Listing Service (ARMLS)
Year Built 2006
Annual Tax Amount $3,798
Tax Year 2024
Lot Size 0.350 Acres
Acres 0.35
Property Sub-Type Single Family - Detached
Property Description
Step into the gourmet kitchen, complete with premium appliances, a large island, and ample cabinet space—ideal for entertaining. The inviting living areas flow seamlessly to the expansive backyard oasis, where you'll find a private pool and a separate pool house. Nestled in a sought-after neighborhood, this home is just minutes from top-rated schools, shopping, dining, and recreational spots. Whether you're looking for luxury, space, or a unique creative retreat, this property has it all.
Don't miss out on this incredible opportunity!
Location
State AZ
County Maricopa
Community Montelena
Direction Directions: West on Ocotillo Rd - South on Hawes Rd - East on Via del Jardin - North (L) on S 202nd Way - West (L) on Avenida del Valle - North (R) on S 202
Rooms
Other Rooms Family Room
Master Bedroom Split
Den/Bedroom Plus 5
Separate Den/Office Y
Interior
Interior Features Master Downstairs, Eat-in Kitchen, 9+ Flat Ceilings, Central Vacuum, No Interior Steps, Soft Water Loop, Kitchen Island, Pantry, 2 Master Baths, Double Vanity, Full Bth Master Bdrm, Separate Shwr & Tub, Tub with Jets, High Speed Internet, Granite Counters
Heating Natural Gas
Cooling Ceiling Fan(s), Refrigeration
Flooring Carpet, Tile
Fireplaces Number 1 Fireplace
Fireplaces Type 1 Fireplace, Family Room, Gas
Fireplace Yes
Window Features Sunscreen(s),Dual Pane,Low-E
SPA Private
Laundry WshrDry HookUp Only
Exterior
Exterior Feature Covered Patio(s), Patio
Parking Features Dir Entry frm Garage, Electric Door Opener, Side Vehicle Entry
Garage Spaces 4.0
Garage Description 4.0
Fence Block
Pool Heated, Private
Community Features Playground, Biking/Walking Path
Amenities Available Management
Roof Type Tile
Private Pool Yes
Building
Lot Description Sprinklers In Rear, Sprinklers In Front, Desert Back, Desert Front, Auto Timer H2O Front, Auto Timer H2O Back
Story 1
Builder Name BEAZER HOMES
Sewer Sewer in & Cnctd, Public Sewer
Water City Water
Architectural Style Santa Barbara/Tuscan
Structure Type Covered Patio(s),Patio
New Construction No
Schools
Elementary Schools Desert Mountain Elementary
Middle Schools Newell Barney College Preparatory School
High Schools Queen Creek High School
School District Queen Creek Unified District
Others
HOA Name City Property Mgmt
HOA Fee Include Maintenance Grounds
Senior Community No
Tax ID 304-67-351
Ownership Fee Simple
Acceptable Financing Conventional, FHA, VA Loan
Horse Property N
Listing Terms Conventional, FHA, VA Loan
Virtual Tour https://www.zillow.com/view-imx/54213744-d761-4df3-8e7c-05b68ad0e0ef?setAttribution=mls&wl=true&initialViewType=pano&utm_source=dashboard

Copyright 2025 Arizona Regional Multiple Listing Service, Inc. All rights reserved.




