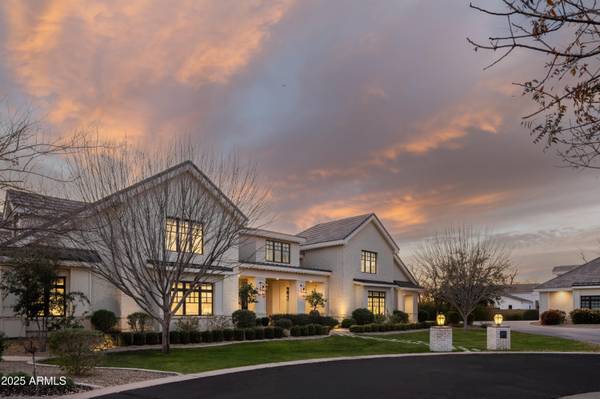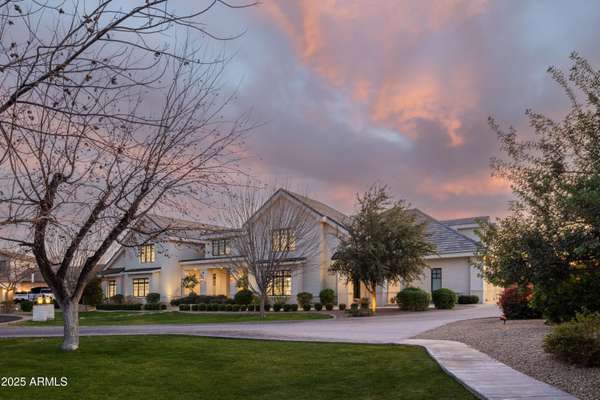UPDATED:
02/13/2025 10:16 PM
Key Details
Property Type Single Family Home
Sub Type Single Family - Detached
Listing Status Active
Purchase Type For Sale
Square Footage 12,259 sqft
Price per Sqft $513
Subdivision The Pecans
MLS Listing ID 6820309
Bedrooms 9
HOA Fees $324/mo
HOA Y/N Yes
Originating Board Arizona Regional Multiple Listing Service (ARMLS)
Year Built 2016
Annual Tax Amount $17,516
Tax Year 2024
Lot Size 1.383 Acres
Acres 1.38
Property Sub-Type Single Family - Detached
Property Description
From the moment you enter, you are greeted by French white oak floors and soaring ceilings that exude timeless sophistication. The heart of the home, a chef's dream kitchen, features state-of-the-art Thermador appliances, exquisite quartz countertops, and a spacious butler's pantry, making it both functional and breathtakingly beautiful. The primary suite is a sanctuary of its own, adorned with a Chicago brick ceiling that adds character and warmth. Indulge in the spa-like bathroom with dual vanities, a serene garden tub, and an expansive walk-in closet complete with its own private laundry facilities.
Entertainment and comfort converge seamlessly with a cutting-edge 4D theater, an Elan8 smart home system, and an air-conditioned gym. Three separate laundry rooms ensure convenience for every corner of this vast home. The 5-car garage, equipped with a Tesla charger, caters to automotive enthusiasts.
Step outside to your private resort. A 10.5' heated pool glistens under the Arizona sun, complemented by a sport court for active pursuits. The outdoor kitchen and fireplace create an idyllic setting for gatherings, while meticulously landscaped grounds provide a serene backdrop.
Located within a gated community renowned for its tree-lined streets, parks, trails, and playgrounds, this estate offers unparalleled privacy, elegance, and modern convenience. This is not just a home; it's an experience, an unparalleled lifestyle waiting for its next discerning owner.
Location
State AZ
County Maricopa
Community The Pecans
Direction Go west on Chandler Heights, left into The Pecans. Head south on 205th St, then right on Sunset Ct. Home is at the cul-de-sac's end.
Rooms
Other Rooms Guest Qtrs-Sep Entrn, ExerciseSauna Room, Loft, Great Room, Media Room, Family Room
Guest Accommodations 850.0
Master Bedroom Downstairs
Den/Bedroom Plus 11
Separate Den/Office Y
Interior
Interior Features Master Downstairs, Eat-in Kitchen, Breakfast Bar, 9+ Flat Ceilings, Drink Wtr Filter Sys, Fire Sprinklers, Kitchen Island, Pantry, Double Vanity, Full Bth Master Bdrm, Separate Shwr & Tub, High Speed Internet, Smart Home
Heating Natural Gas
Cooling Ceiling Fan(s), Programmable Thmstat, Refrigeration
Flooring Carpet, Tile, Wood
Fireplaces Type 3+ Fireplace, Exterior Fireplace, Living Room, Master Bedroom, Gas
Fireplace Yes
Window Features Dual Pane,ENERGY STAR Qualified Windows,Low-E,Wood Frames
SPA Heated,Private
Exterior
Exterior Feature Covered Patio(s), Patio, Private Yard, Sport Court(s), Built-in Barbecue, Separate Guest House
Parking Features Dir Entry frm Garage, Electric Door Opener, Temp Controlled, Detached, Electric Vehicle Charging Station(s)
Garage Spaces 5.0
Garage Description 5.0
Fence Block
Pool Heated, Private
Community Features Gated Community, Playground, Biking/Walking Path
Amenities Available Management
Roof Type Tile
Private Pool Yes
Building
Lot Description Sprinklers In Rear, Sprinklers In Front, Corner Lot, Desert Back, Desert Front, Cul-De-Sac, Grass Front, Grass Back, Synthetic Grass Back, Auto Timer H2O Front, Auto Timer H2O Back
Story 2
Builder Name Custom
Sewer Septic Tank
Water City Water
Structure Type Covered Patio(s),Patio,Private Yard,Sport Court(s),Built-in Barbecue, Separate Guest House
New Construction No
Schools
Elementary Schools Queen Creek Elementary School
Middle Schools Newell Barney College Preparatory School
High Schools Crismon High School
School District Queen Creek Unified District
Others
HOA Name The Pecans
HOA Fee Include Maintenance Grounds
Senior Community No
Tax ID 314-08-705
Ownership Fee Simple
Acceptable Financing Conventional
Horse Property N
Listing Terms Conventional

Copyright 2025 Arizona Regional Multiple Listing Service, Inc. All rights reserved.




