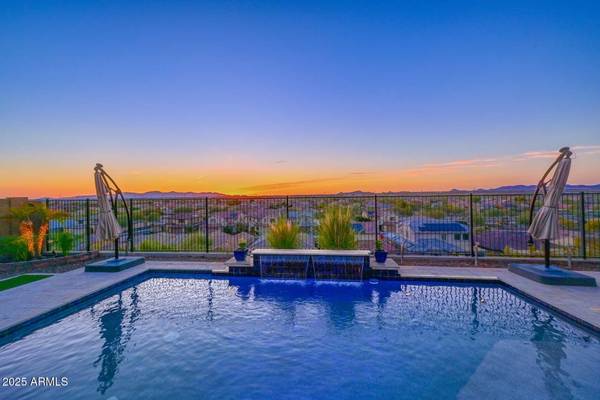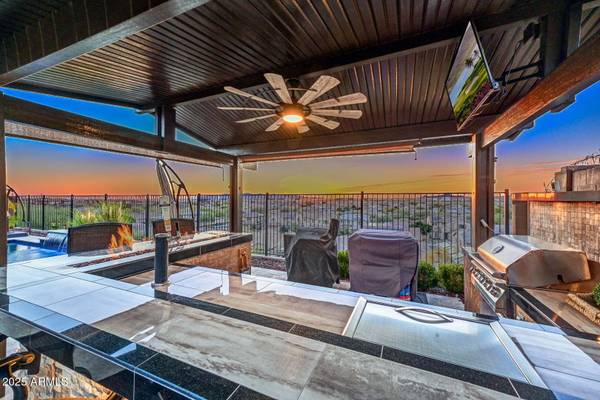UPDATED:
02/18/2025 05:06 PM
Key Details
Property Type Single Family Home
Sub Type Single Family - Detached
Listing Status Pending
Purchase Type For Sale
Square Footage 2,558 sqft
Price per Sqft $332
Subdivision Tierra Del Rio Parcel 10A Replat
MLS Listing ID 6818848
Style Ranch,Spanish
Bedrooms 3
HOA Fees $192/qua
HOA Y/N Yes
Originating Board Arizona Regional Multiple Listing Service (ARMLS)
Year Built 2016
Annual Tax Amount $2,539
Tax Year 2024
Lot Size 7,870 Sqft
Acres 0.18
Property Sub-Type Single Family - Detached
Property Description
The front of the home features newly installed full paver driveway and walking paths from the courtyard that lead to the entrance of the home. The entire interior and exterior of the home were repainted in the last 18 months. The whole house features upgraded LED lighting and many of the lights are dimmable. There are also multiple accent lights throughout the home to give it a special ambience. All of the floor molding was upgraded to a larger size and freshly painted recently. The Foyer of the home features a gorgeous Tray ceiling as well.
There are multiple custom accent walls throughout the property, giving the home additional warmth and character. Some of the feature walls include the Primary Suite, Great Room, Breakfast Room, Pool/Dining Room, Guest hallway, Powder Bath and even the Laundry room has a fully custom built-in feature around the washer and dryer! There is a custom wooden barn door that can be used to separate the guest wing of the home for extra privacy. There is also an additional mini-split AC system in the Flex Room on the guest wing for added temperature control.
The side yard features a newly constructed RV gate with pavers, a storage shed with barn door openings, and artificial turf. The pool equipment is all Pentair brand and is hidden behind an enclosure wall for aesthetic purposes. The owners also installed a sliding glass door on the right side of the home near the entrance to the Kitchen for easy access to the yard.
The great room has a white wooden slat feature wall, custom mantel, and electric heated fireplace with dual fan speeds to control the intensity of the heat. There is a large sliding glass door in the Great Room that allows for stunning views to the backyard and sunsets. There is a power sun shade that drops down behind the covered rear patio of the home for additional privacy and protection from the sun when needed.
The Primary Bedroom has beautiful luxury laminate wood-look flooring with a custom accent wall feature behind the bed. The Primary closet has a fully built-in closet with white cabinetry, glass features, and LED lighting.
The garage features a mini-split AC system for temperature control, epoxy flooring, built in cabinet storage space, an owned soft water system and a pre-plumb for a future sink if desired.
The solar keeps APS bills low (credits some months!). It contains 42 panels and is an approximately 11.97 kW system.
Perfect location is just a few minutes (or a short walk!) from the popular North Peoria Four Corners area, which has a plethora of shopping and dining options including Sprouts, Super Target, Lowe's, Home Depot, In-N-Out, Raising Canes, Handels Ice Cream, Mountainside Gym, and much much more! You are also just a few minutes from the highly acclaimed Basis charter school.
Location
State AZ
County Maricopa
Community Tierra Del Rio Parcel 10A Replat
Direction From the 303, head East on Happy Valley Rd. North on Tierra Del Rio Blvd. Right on W El Cortez Pl which turns into N 103rd Dr. Left on W Yearling Rd. Right on N 104th Dr. Home is on the Left.
Rooms
Other Rooms BonusGame Room
Master Bedroom Split
Den/Bedroom Plus 5
Separate Den/Office Y
Interior
Interior Features Master Downstairs, Eat-in Kitchen, 9+ Flat Ceilings, Drink Wtr Filter Sys, Fire Sprinklers, No Interior Steps, Roller Shields, Soft Water Loop, Kitchen Island, 3/4 Bath Master Bdrm, Double Vanity, High Speed Internet
Heating Natural Gas
Cooling Ceiling Fan(s), Programmable Thmstat, Refrigeration
Flooring Carpet, Laminate, Tile
Fireplaces Number 1 Fireplace
Fireplaces Type 1 Fireplace, Fire Pit, Living Room
Fireplace Yes
Window Features Dual Pane,Low-E
SPA None
Exterior
Exterior Feature Covered Patio(s), Gazebo/Ramada, Screened in Patio(s), Built-in Barbecue
Parking Features Attch'd Gar Cabinets, Dir Entry frm Garage, Electric Door Opener, RV Gate, Temp Controlled, Tandem
Garage Spaces 3.0
Garage Description 3.0
Fence Block, Wrought Iron
Pool Heated, Private
Landscape Description Irrigation Back, Irrigation Front
Community Features Playground, Biking/Walking Path
Amenities Available Management, Rental OK (See Rmks)
View City Lights, Mountain(s)
Roof Type Tile
Private Pool Yes
Building
Lot Description Sprinklers In Rear, Sprinklers In Front, Desert Back, Desert Front, Auto Timer H2O Front, Auto Timer H2O Back, Irrigation Front, Irrigation Back
Story 1
Builder Name Gehan
Sewer Public Sewer
Water Pvt Water Company
Architectural Style Ranch, Spanish
Structure Type Covered Patio(s),Gazebo/Ramada,Screened in Patio(s),Built-in Barbecue
New Construction No
Schools
Elementary Schools Parkridge Elementary
Middle Schools Parkridge Elementary
High Schools Sunrise Mountain High School
School District Peoria Unified School District
Others
HOA Name Tierra Del Rio
HOA Fee Include Maintenance Grounds
Senior Community No
Tax ID 201-30-284
Ownership Fee Simple
Acceptable Financing Conventional, FHA, VA Loan
Horse Property N
Listing Terms Conventional, FHA, VA Loan
Virtual Tour https://vimeo.com/1054895160?share=copy

Copyright 2025 Arizona Regional Multiple Listing Service, Inc. All rights reserved.




