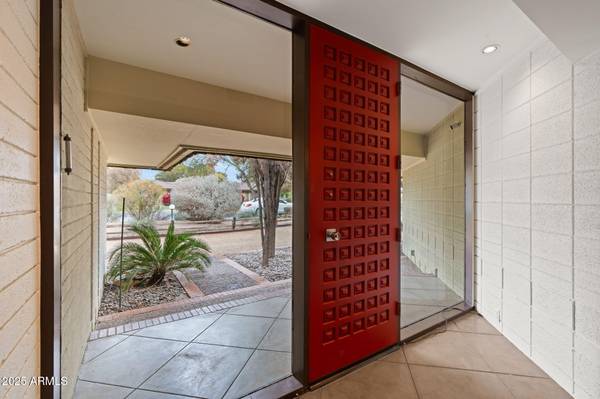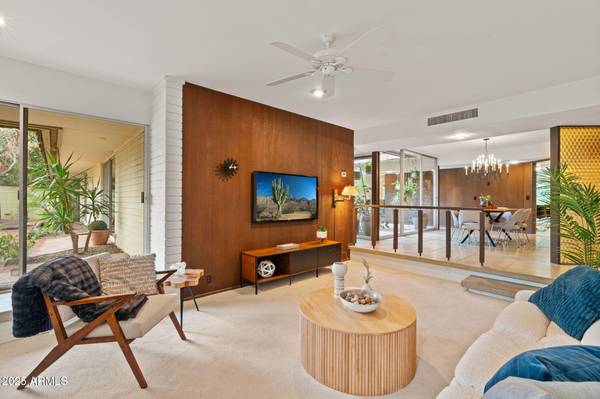UPDATED:
02/06/2025 08:55 PM
Key Details
Property Type Single Family Home
Sub Type Single Family - Detached
Listing Status Active Under Contract
Purchase Type For Sale
Square Footage 3,043 sqft
Price per Sqft $295
Subdivision Litchfield Park Subdivision No. 10
MLS Listing ID 6812667
Style Other (See Remarks)
Bedrooms 4
HOA Y/N No
Originating Board Arizona Regional Multiple Listing Service (ARMLS)
Year Built 1967
Annual Tax Amount $2,215
Tax Year 2024
Lot Size 0.351 Acres
Acres 0.35
Property Sub-Type Single Family - Detached
Property Description
architect. This diagonally set home on a large, lush lot beautifully merges indoor and outdoor living, centered around a light-filled atrium. Enjoy two gas fireplaces in spacious living areas, four bedrooms, and two flex spaces for versatile use. Nearly every room opens to the outdoors, featuring a built-in spa, citrus trees, a charming front courtyard, and a large covered patio for alfresco dining. Just a 5-minute walk to Wigwam Golf Club, Litchfield Park Community center, elementary school, 5 acre park, shops and eateries, this home offers a rare blend of architectural
significance and modern amenities. Don't miss this chance to own a piece of history. Schedule your tour today!
Location
State AZ
County Maricopa
Community Litchfield Park Subdivision No. 10
Direction From Camelback and Litchfield Rd. go Left (S) immediate Left on Bird Lane then right on Old LitchfieldRd. Right on La Loma, it curves around to W. Alegre Dr.
Rooms
Other Rooms Library-Blt-in Bkcse, Family Room, Arizona RoomLanai
Master Bedroom Split
Den/Bedroom Plus 6
Separate Den/Office Y
Interior
Interior Features Eat-in Kitchen, Pantry, Bidet, Double Vanity, Full Bth Master Bdrm, Separate Shwr & Tub
Heating Natural Gas
Cooling Ceiling Fan(s), ENERGY STAR Qualified Equipment, Refrigeration
Flooring Carpet, Concrete
Fireplaces Type 2 Fireplace, Family Room, Living Room, Gas
Fireplace Yes
SPA Heated,Private
Laundry WshrDry HookUp Only
Exterior
Exterior Feature Circular Drive, Covered Patio(s), Playground, Patio, Private Yard, Storage
Parking Features Attch'd Gar Cabinets, Dir Entry frm Garage, Electric Door Opener, Separate Strge Area, Side Vehicle Entry, Electric Vehicle Charging Station(s)
Garage Spaces 2.0
Garage Description 2.0
Fence Wood
Pool None
Community Features Pickleball Court(s), Community Pool Htd, Community Pool, Historic District, Golf, Tennis Court(s), Playground, Biking/Walking Path, Clubhouse
Roof Type Built-Up,Foam,Shake
Private Pool No
Building
Lot Description Sprinklers In Rear, Sprinklers In Front, Desert Front, Grass Front
Story 1
Builder Name Unknown
Sewer Public Sewer
Water Pvt Water Company
Architectural Style Other (See Remarks)
Structure Type Circular Drive,Covered Patio(s),Playground,Patio,Private Yard,Storage
New Construction No
Schools
Elementary Schools Litchfield Elementary School
Middle Schools Western Sky Middle School
High Schools Millennium High School
School District Agua Fria Union High School District
Others
HOA Fee Include No Fees
Senior Community No
Tax ID 501-68-021
Ownership Fee Simple
Acceptable Financing Conventional
Horse Property N
Listing Terms Conventional

Copyright 2025 Arizona Regional Multiple Listing Service, Inc. All rights reserved.




