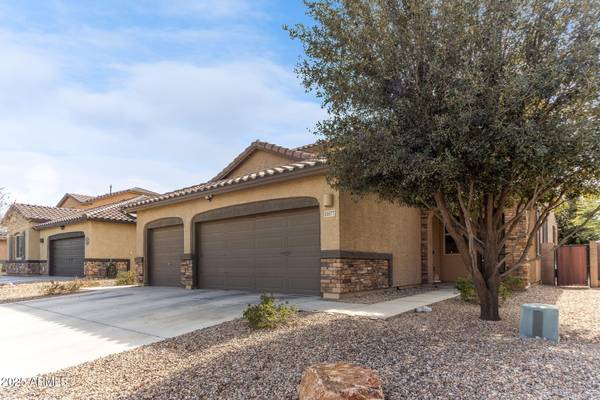UPDATED:
02/04/2025 08:13 PM
Key Details
Property Type Single Family Home
Sub Type Single Family - Detached
Listing Status Active
Purchase Type For Sale
Square Footage 3,006 sqft
Price per Sqft $182
Subdivision Gladden Farms
MLS Listing ID 6815304
Bedrooms 4
HOA Fees $248/qua
HOA Y/N Yes
Originating Board Arizona Regional Multiple Listing Service (ARMLS)
Year Built 2017
Annual Tax Amount $4,604
Tax Year 2024
Lot Size 6,293 Sqft
Acres 0.14
Property Description
Upstairs, plush carpet leads you to a versatile loft and a spacious owner's suite with panoramic mountain views. The spa-like en-suite bathroom features an oversized shower with a rain head, a well-lit executive height vanity with double sinks, and a large walk-in closet. Two additional guest bedrooms are located upstairs, one with a large walk-in closet. The upgraded guest bathroom showcases a double vanity, tile countertops and a tiled shower/tub wall. The impressive laundry room includes a large attached storage room and is plumbed for gas or electric appliances. The entire home is outfitted with 2" faux wood blinds and custom light fixtures throughout.
The private suite, accessible from both the front and the main house, is ideal for multigenerational living, large families, or guests. It features a kitchenette, generous living space, under-stair storage, an oversized bedroom, a walk-in closet with stackable laundry facilities, and a bathroom with a large shower.
This smart home offers many features that you can control from your phone and was built for efficiency, it also has an electric car charger. The premium lot offers no rear neighbors and an open backyard with a covered patio, fountain, pavers, and artificial turf, perfect for entertaining and low-maintenance living. Located near Gladden Farms Elementary School, the new Gladden Farms Marketplace, a community splash pad, parks, walking trails, bike paths, and I-10, this home offers both convenience and a vibrant community atmosphere.
Location
State AZ
County Pima
Community Gladden Farms
Direction Take I-10 to Tangerine Road, Exit 240. Go West on Tangerine Road approximately 2 miles to Morningtide Dr, which is the entrance to the community. Turn right into the community, then right to the home
Rooms
Other Rooms Loft
Master Bedroom Upstairs
Den/Bedroom Plus 5
Separate Den/Office N
Interior
Interior Features Upstairs, Eat-in Kitchen, Breakfast Bar, 9+ Flat Ceilings, Kitchen Island, 3/4 Bath Master Bdrm, Double Vanity, Granite Counters
Heating Natural Gas
Cooling Ceiling Fan(s), Refrigeration
Flooring Carpet, Tile
Fireplaces Number No Fireplace
Fireplaces Type None
Fireplace No
Window Features Dual Pane,ENERGY STAR Qualified Windows
SPA None
Exterior
Exterior Feature Covered Patio(s)
Parking Features Electric Door Opener
Garage Spaces 3.0
Garage Description 3.0
Fence Block
Pool None
Landscape Description Irrigation Back, Irrigation Front
Community Features Biking/Walking Path, Fitness Center
Amenities Available Management
Roof Type Tile
Private Pool No
Building
Lot Description Desert Back, Desert Front, Gravel/Stone Front, Gravel/Stone Back, Synthetic Grass Back, Irrigation Front, Irrigation Back
Story 1
Builder Name Lennar
Sewer Public Sewer
Water Pvt Water Company
Structure Type Covered Patio(s)
New Construction No
Schools
Elementary Schools Gladden Farms Elementary
Middle Schools Marana Middle School
High Schools Marana High School
School District Marana Unified District
Others
HOA Name Gladden Farms
HOA Fee Include Maintenance Grounds,Street Maint
Senior Community No
Tax ID 217-57-431-0
Ownership Fee Simple
Acceptable Financing Conventional, FHA, VA Loan
Horse Property N
Listing Terms Conventional, FHA, VA Loan

Copyright 2025 Arizona Regional Multiple Listing Service, Inc. All rights reserved.




