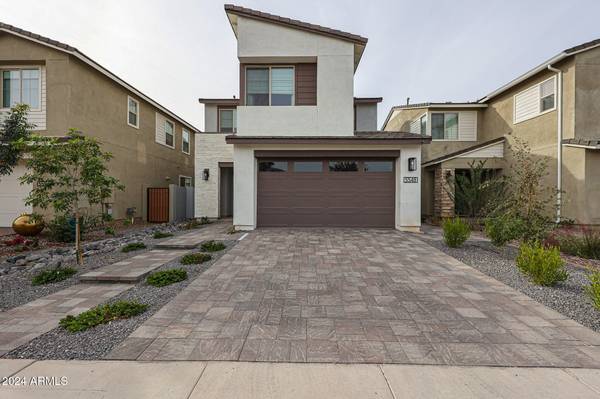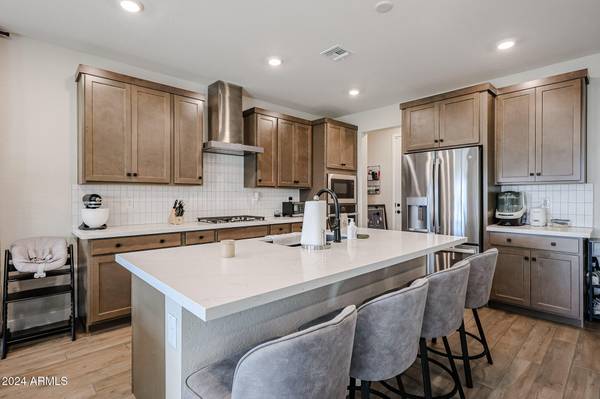UPDATED:
02/01/2025 11:02 PM
Key Details
Property Type Single Family Home
Sub Type Single Family - Detached
Listing Status Active
Purchase Type For Sale
Square Footage 2,034 sqft
Price per Sqft $331
Subdivision Waterston North Phase 2
MLS Listing ID 6794256
Bedrooms 3
HOA Fees $165/mo
HOA Y/N Yes
Originating Board Arizona Regional Multiple Listing Service (ARMLS)
Year Built 2023
Annual Tax Amount $207
Tax Year 2024
Lot Size 4,540 Sqft
Acres 0.1
Property Description
**THE EXACT SAME FLOOR PLAN BASE PRICE AT WATERSTON CENTRAL STARTS AT $570K . THIS HOME HAS 90k IN INTERIOR UPGRADES AND 25k IN EXTERIOR UPGRADES, NOT TO INCLUDE WATERSTON CENTRAL 15K LOT PREMIUM FOR A COST OF
700k. THIS BEAUTY IS PRICED WELL BELOW AND IS NO COMPARISON BETWEEN THE TWO!!! OWNER HAS ALL RECEIPTS FOR CURTAINS, LANDSCAPING, PAVERS, SOFT WATER UNIT, ETC!! The chef's kitchen is a true highlight, boasting Maple Latte cabinets with crown molding, pearl white quartz countertops, stainless steel appliances including a convection oven, 30'' gas stovetop, and range hood and an upgraded matte black farmhouse sink with a matching faucet. Additional features include a Ring Doorbell,
This home offers the aforementioned blinds and shades,newer washer and dryer, a soft water system, custom driveway pavers, and a 220-volt outlet in the garage. Step outside to your private backyard oasis, where you'll find more custom pavers, lush turf, and a covered patio, perfect for relaxing or entertaining.
Location
State AZ
County Maricopa
Community Waterston North Phase 2
Direction West on Val Vista, north on Stone Creek Rd, E on Blue Spruce Lane, N on Granite St
Rooms
Other Rooms Loft, Great Room
Master Bedroom Upstairs
Den/Bedroom Plus 4
Separate Den/Office N
Interior
Interior Features Upstairs, Kitchen Island, Double Vanity, Full Bth Master Bdrm, Granite Counters
Heating Natural Gas
Cooling Ceiling Fan(s), Programmable Thmstat, Refrigeration
Flooring Carpet, Tile
Fireplaces Number No Fireplace
Fireplaces Type None
Fireplace No
Window Features Dual Pane
SPA None
Exterior
Exterior Feature Covered Patio(s), Patio
Garage Spaces 2.0
Garage Description 2.0
Fence Block
Pool None
Community Features Community Pool Htd, Community Pool, Lake Subdivision, Playground, Clubhouse
Amenities Available Management
Roof Type Tile
Private Pool No
Building
Lot Description Desert Front, Synthetic Grass Back, Auto Timer H2O Front
Story 2
Builder Name Tri Pointe Homes
Sewer Public Sewer
Water City Water
Structure Type Covered Patio(s),Patio
New Construction No
Schools
Elementary Schools Robert J.C. Rice Elementary School
Middle Schools Willie & Coy Payne Jr. High
High Schools Perry High School
School District Chandler Unified District #80
Others
HOA Name Waterston Community
HOA Fee Include Maintenance Grounds,Street Maint
Senior Community No
Tax ID 313-34-637
Ownership Fee Simple
Acceptable Financing Conventional, FHA, VA Loan
Horse Property N
Listing Terms Conventional, FHA, VA Loan

Copyright 2025 Arizona Regional Multiple Listing Service, Inc. All rights reserved.




