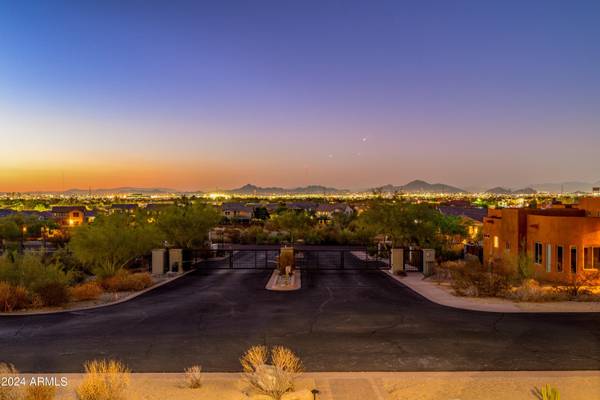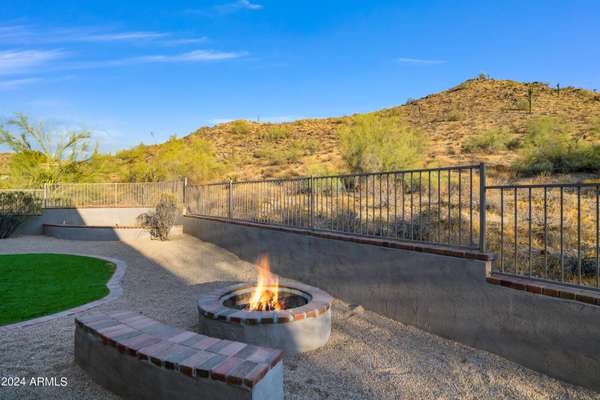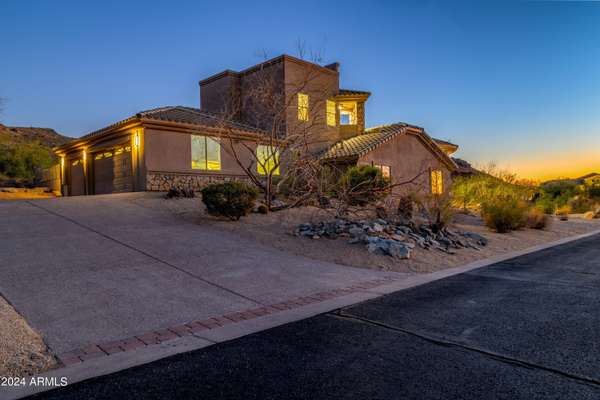OPEN HOUSE
Sat Feb 15, 2:00pm - 4:00pm
UPDATED:
02/15/2025 01:08 AM
Key Details
Property Type Single Family Home
Sub Type Single Family - Detached
Listing Status Active
Purchase Type For Sale
Square Footage 4,485 sqft
Price per Sqft $311
Subdivision Highline Canyon
MLS Listing ID 6748277
Style Contemporary,Santa Barbara/Tuscan
Bedrooms 4
HOA Fees $249/qua
HOA Y/N Yes
Originating Board Arizona Regional Multiple Listing Service (ARMLS)
Year Built 2002
Annual Tax Amount $5,631
Tax Year 2023
Lot Size 0.385 Acres
Acres 0.38
Property Sub-Type Single Family - Detached
Property Description
Step inside and be welcomed by brand-new luxury vinyl plank flooring throughout, leading to an expansive great room with a cozy fireplace and wall-to-wall windows that showcase the home's spectacular views. The heart of the home, the chef's kitchen, features White Shaker-style soft-close cabinetry, Quartz countertops, a spacious island, and an open layout, creating the ideal space for culinary creations and family gatherings. Beautiful and peaceful desert landscape, with access to miles of scenic trails, this property offers endless opportunities for outdoor exploration, hiking and relaxation, all while enjoying the peaceful privacy that makes this home a true sanctuary.
This property offers both form and function, with a thoughtful layout that includes formal dining, a bright breakfast nook, and an expansive great room with sweeping views.
Tucked away in a small, privately gated neighborhood of custom homes, this property provides exclusivity and tranquility while being just minutes from I-10, downtown Phoenix, and Sky Harbor Airport. Whether you're soaking in the scenic views from the great room, or enjoying the serenity of your natural surroundings, this home is a peaceful, sanctuary-style retreat that offers the best of both worlds - close to the city, but with the tranquility of country living. This property is a rare opportunity to own a slice of Phoenix paradise. This home offers flexibility and charm unlike anything else on the market. If you value a residence that stands apart, offering character and personality in every corner, this is your chance to own a true architectural masterpiece. Ask about the pool incentive!
Location
State AZ
County Maricopa
Community Highline Canyon
Direction West on Baseline to 41st St. South to Fawn Dr, West to 40th St., South to Beverly, West to 38th Way to Gate.
Rooms
Other Rooms Great Room, BonusGame Room
Basement Finished, Walk-Out Access, Full
Master Bedroom Upstairs
Den/Bedroom Plus 5
Separate Den/Office N
Interior
Interior Features Upstairs, Eat-in Kitchen, Breakfast Bar, Vaulted Ceiling(s), Kitchen Island, Pantry, Double Vanity, Full Bth Master Bdrm, Separate Shwr & Tub, High Speed Internet, Granite Counters
Heating Electric, Natural Gas
Cooling Ceiling Fan(s), Refrigeration
Flooring Vinyl
Fireplaces Number 1 Fireplace
Fireplaces Type 1 Fireplace, Fire Pit
Fireplace Yes
Window Features Dual Pane
SPA None
Laundry WshrDry HookUp Only
Exterior
Exterior Feature Balcony, Covered Patio(s), Patio, Built-in Barbecue
Parking Features Attch'd Gar Cabinets, Dir Entry frm Garage, Electric Door Opener, Extnded Lngth Garage, Side Vehicle Entry
Garage Spaces 3.0
Garage Description 3.0
Fence Block, Wrought Iron
Pool None
Community Features Gated Community
Amenities Available Management
View City Lights, Mountain(s)
Roof Type Tile
Private Pool No
Building
Lot Description Sprinklers In Front, Desert Back, Desert Front, Cul-De-Sac, Synthetic Grass Back, Auto Timer H2O Front
Story 3
Builder Name Unknown
Sewer Public Sewer
Water City Water
Architectural Style Contemporary, Santa Barbara/Tuscan
Structure Type Balcony,Covered Patio(s),Patio,Built-in Barbecue
New Construction No
Schools
Elementary Schools Cloves C Campbell Sr Elementary School
Middle Schools Cloves C Campbell Sr Elementary School
High Schools South Mountain High School
School District Phoenix Union High School District
Others
HOA Name Highline Canyon
HOA Fee Include Maintenance Grounds
Senior Community No
Tax ID 301-20-033
Ownership Fee Simple
Acceptable Financing Conventional
Horse Property N
Listing Terms Conventional

Copyright 2025 Arizona Regional Multiple Listing Service, Inc. All rights reserved.




